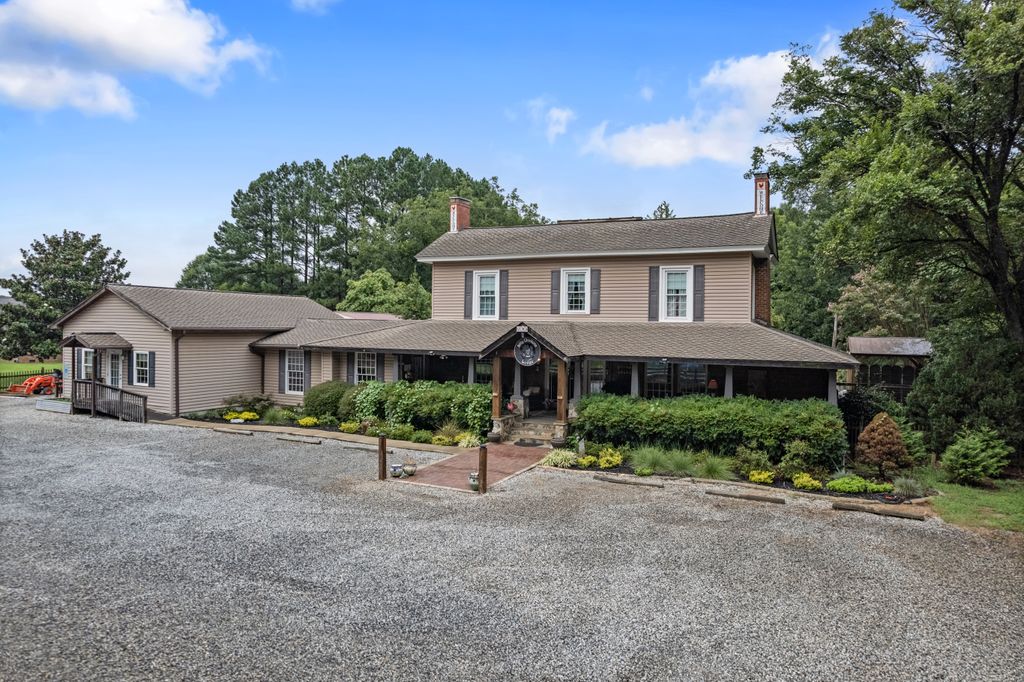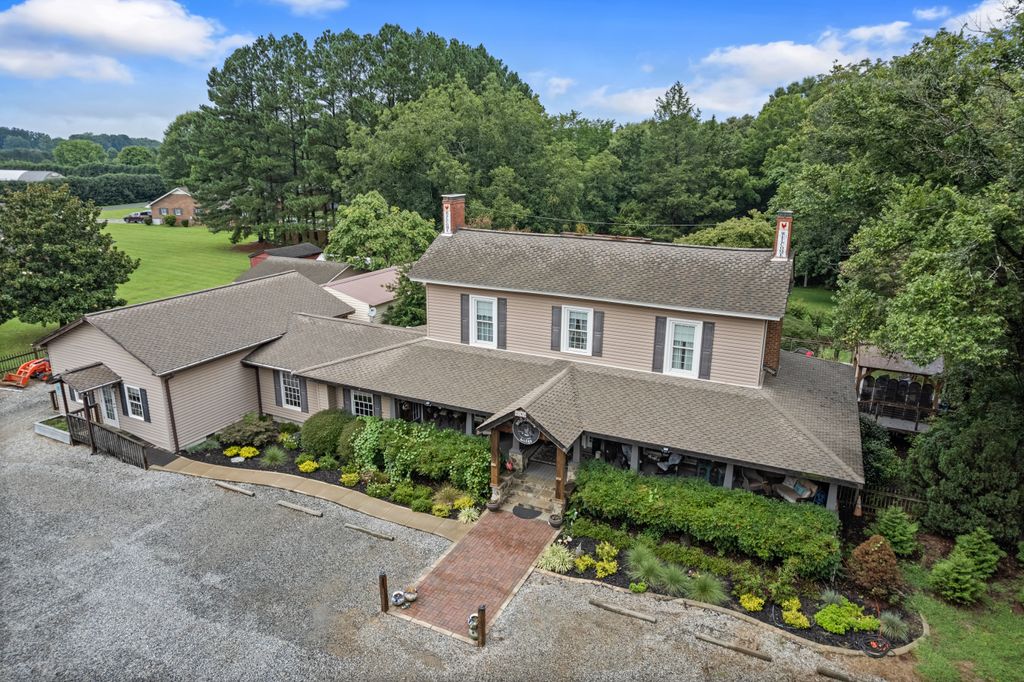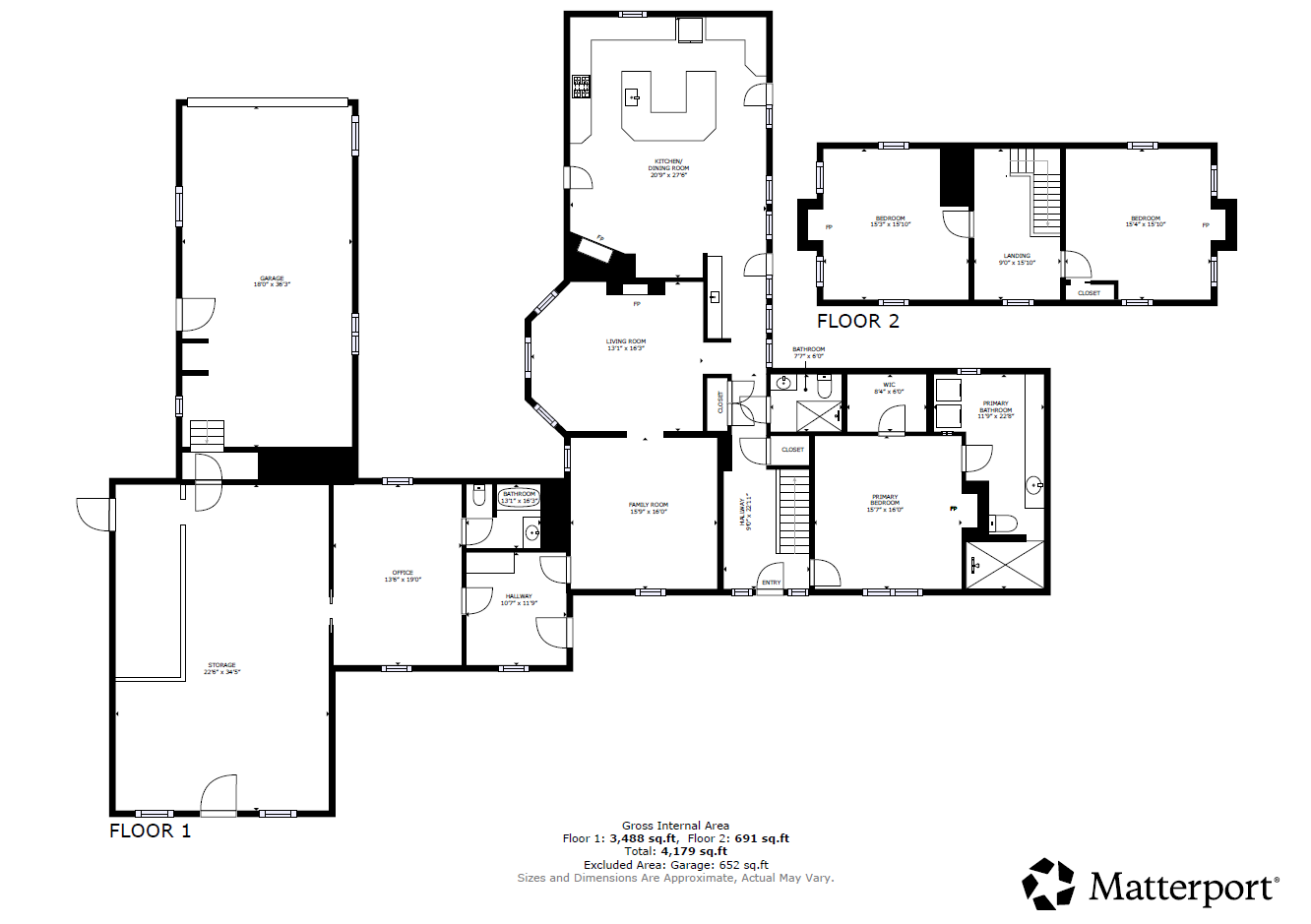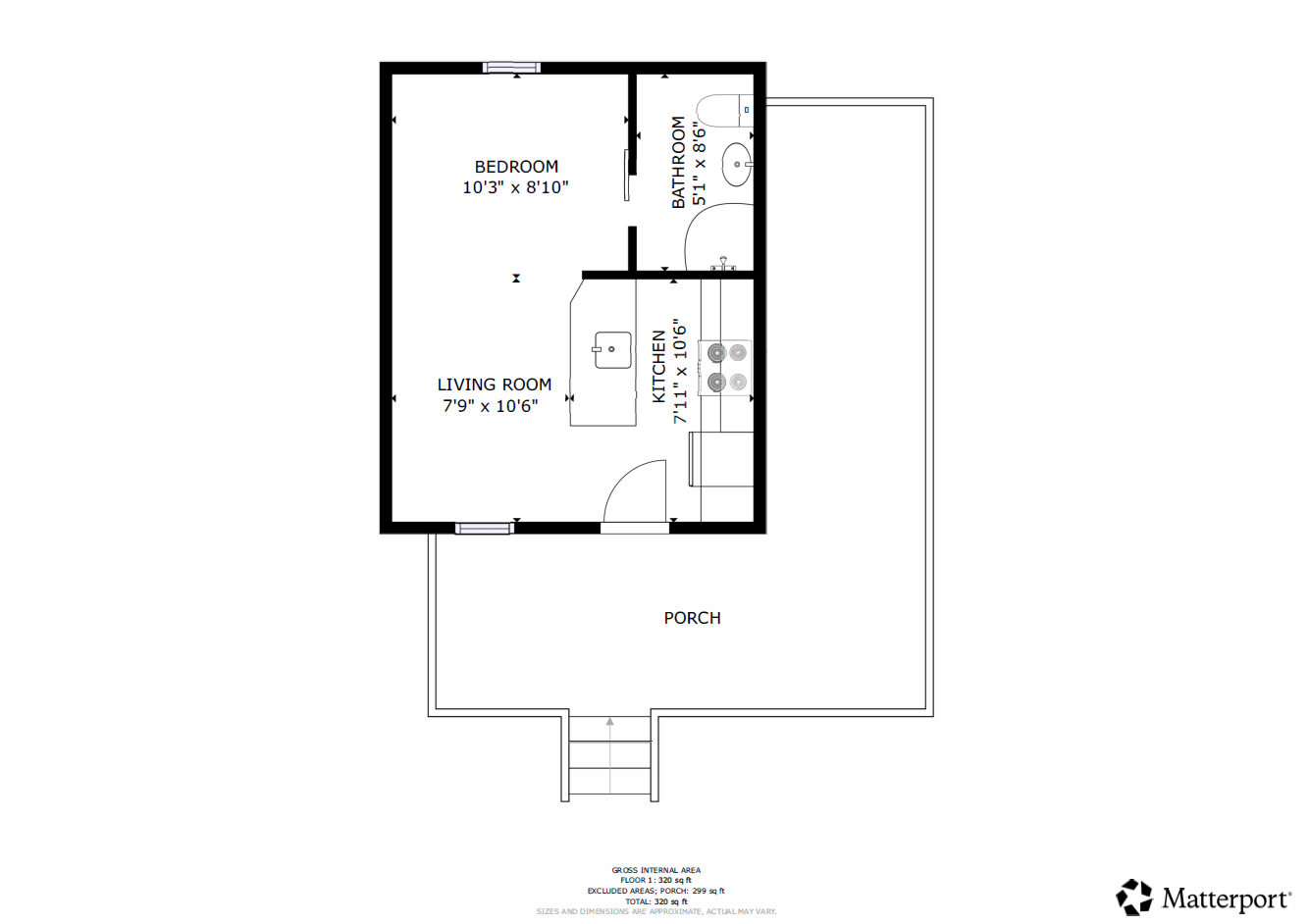Gallery
Overview
A beautifully restored historic home in Mooresville, NC that offers a rare combination of classic charm and modern amenities. Originally built in the 1870s and extensively renovated in the 1990s, the 4,179-square-foot residence sits on nearly an acre of land, bordered by 13 acres of protected Yadkin Flood Control property for added privacy and natural views. Currently operating as a successful five-star Airbnb and retreat center, the property features a spacious main house with a gourmet kitchen outfitted with premium Viking appliances, a private owner’s suite on the main level, and two large upstairs guest bedrooms. A detached 320-square-foot guest house and a versatile main-level bonus room—currently used as a wellness center—offer flexible living or business space.
The outdoor area is ideal for entertaining, with a 1,500-square-foot composite deck, gazebo, steel tube fire feature, fenced yard, greenhouse, walk-in chicken coop, and ample parking for up to 15 vehicles. Additional highlights include an 652.5-square-foot workshop with 220V power, a detached two-car garage, and raised garden beds. This turnkey property is being sold with all Airbnb essentials such as linens, kitchenware, and an established booking system—making it ideal for investors, retreat hosts, or anyone seeking a private residence with proven income potential. Optional purchase of the on-site Scalar Wave Center business adds further opportunity for expansion.
| Property Type | Single family |
| MLS # | 4287894 |
| Year Built | 1870 |
| Parking Spots | 4 |
| Garage | Attached |


Features
3D Tour
Floor Plans
Videos
Presented by




















































































